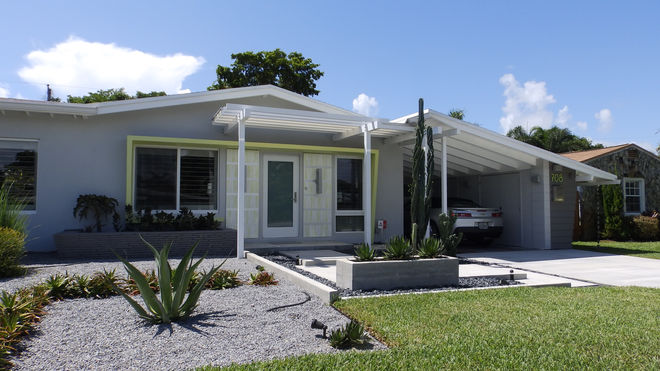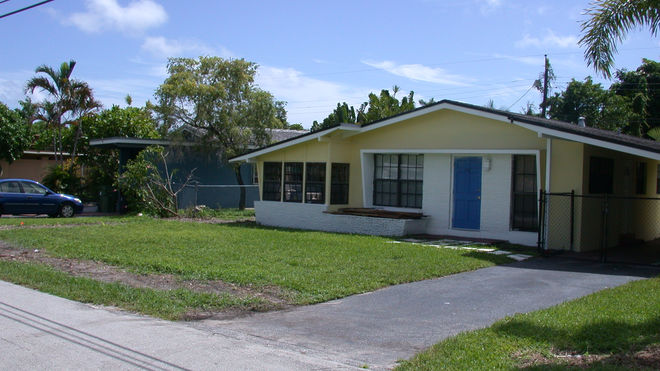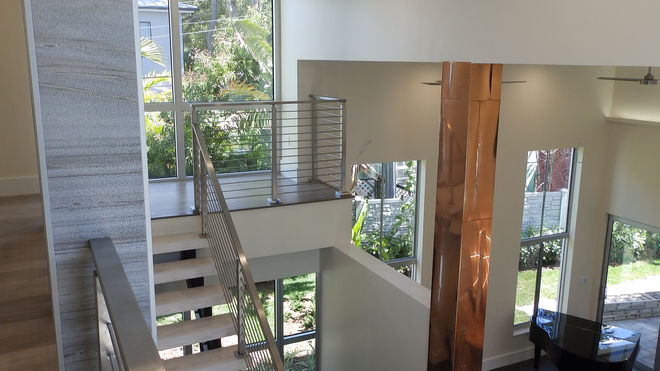Residential
“Meadowoods”
South Kent, CT - 2000
This 2,000 square foot weekend retreat is set on a natural rock outcrop overlooking the Connecticut countryside on a 7 acre site. The building is comprised of a main house with stunning views of the surrounding landscape and the distant valleys, and a more private guest wing nestled in the woods. Natural materials such as exposed beam ceilings, copper trim, reclaimed wood floors and natural stone, have been used extensively in the house.
The Horn Residence
Lighthouse Point, FL 2002
This residence is located on a deep-water canal with close access to the ocean. The design has taken in consideration the local climate and architecture to create a comfortable, relaxed and beautiful home perfectly suited to the Florida lifestyle.
ATA has designed all of the house built-in furnishings including a gourmet kitchen, library, media room and the master bathroom.
Rubinstein Residence
Fort Lauderdale, FL 2007
Although technically a “renovation” this project in actuality creates a new home, which aside from keeping most of the original footprint, creates completely new spatial configurations. The design of this 5,600 square foot waterfront residence blends local stylistic architectural elements with modernist icons such as an outdoor spiral staircase, horizontal railings as well as forms inspired by nautical architecture. As in other projects, the indoor spaces expand toward the outdoor with the aid of patios defined by open trellises including one on the roof deck.
Condominium Renovation,
Fort Lauderdale, FL 2010-11
The Owner purchased two adjacent condominium units and hired ATA to design the renovation making them one cohesive space with the upgrades required to bring the dwelling up to today’s quality standards. Both units were completely renovated.
Glozer Residence
Fort Lauderdalem FL 2011
ATA worked with the client on the design of the renovation to this mid-century home and vowed to respect the architectural integrity of the original house and to update and modernize it in a way that gave homage to its original design. The existing house plan was reconfigured to fit a modern lifestyle with open and interconnected spaces that highlighted the original floors that now are “WOW factor” of the home today. The existing side porch was reconfigured, closed-in and the roof was raised to create an extra interior room, now the Dining Room. A very discreet addition was put on the rear of the home for the master bedroom, the front entrance and its pedestrian approach from the existing carport and the new driveway have been completely rethought and redesigned to provide a covered passage from the carport and a more gracious approach to the front door.
Lajko Residence
Fort Lauderdale, FL 2012
ATA worked closely with the client to develop the program and the plans for the new home for his growing family. The 2,100 square foot residence has the public areas and a guest room located on the main level while the bedrooms and laundry are placed on the second floor.
DiMarco Residence
Boca Raton, FL 2014
The client wanted to revamp his vacation home to better fit the needs and lifestyle of his large family. The major part of the work was focused on the main public areas: the entry, the living room, family room, kitchen and home theater.
The renovations restored some of the character of the original home. The removal of existing walls opened the family room to the rest the house and the ceiling of the room was raised to increase the feeling of openness to the space.
The kitchen has been completely remodeled with new cabinets and state-of-the-art appliances.
Simmons Residence
Fort Lauderdale, FL 2014
ATA worked closely with the Client to renovate this six bedroom house to fit the needs of a young growing family. The public spaces on the main level have been open to create an inviting open plan. The addition of a large sliding door provide much needed natural light.
Victoria Park Residence
Fort Lauderdale, FL 2017
ATA worked closely with the Client to renovate this six bedroom house to fit the needs of a young growing family. The public spaces on the main level have been open to create an inviting open plan. The addition of a large sliding door provide much needed natural light.
More Projects...
Some images of other Residential projects by Antonino Treu, Architect























































































































































































